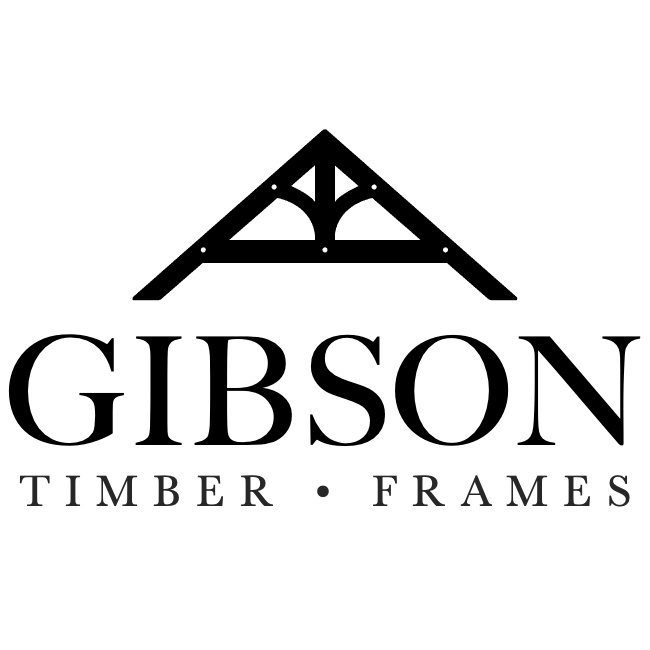Manotick Ontario
This home combined the historic craft of timber frame construction. Modern building science and contemporary design. The result was a home giving comfort in craft, efficiency, and modern design.
The timber frame portion of the home holds the kitchen, living room with a in low pitch ceiling great room. The gable has French doors across the length giving a great deal of natural light and a view of the water. The heights of the ceiling are perfect for this house, giving a lofty feeling without overwhelming the room with height.
There is a two storey portion containing an entrance, library and guest room, is also timber framed and ties into the kitchen and dining area. The roof of this area is a heavy timber roof with timber valleys highlighting the joinery skills of Gibson Timber Frames, as well as providing the elegance and character only captured by timber construction.
The master bedroom wing was done using high performance Insulated concrete walls, and the roof as well as the timber envelope was done using Stress Skin Panels.
The design was done by Linda Chapman, an architect from the Ottawa area. Linda and her team worked with the historic timber frame style that gives a home a sense of strength and permanence combined with modern finishes resulting in comfort and style.
This home is an excellent achievement and Gibson Timber Frames was proud to be a part of it.
Building Specs:
Builder: B&C Construction, Richard Brady
Wood Species: Pine





