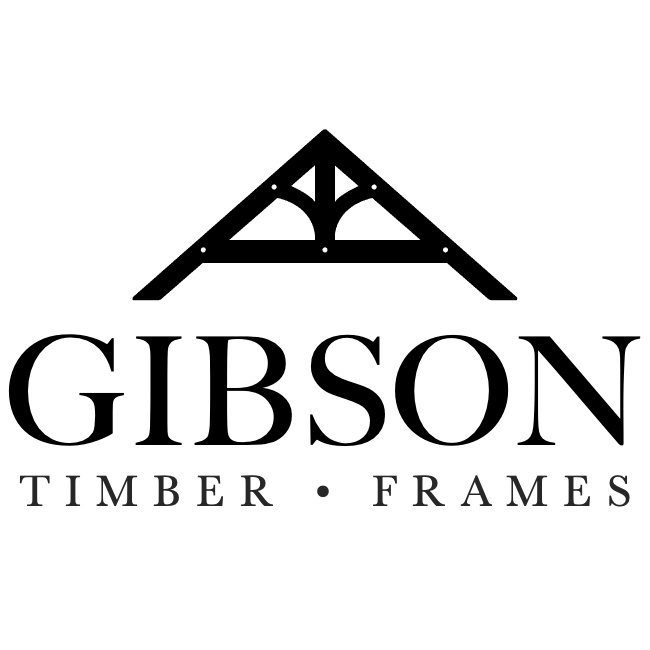Timber Frame on 14 Island Lake
By Dawson Willsey
As the year comes to a close, so does the last frame of the year for Gibson Timber Frames. The frame is the main part of a house designed by a local company. The house is nestled in the pines overlooking 14 Island Lake. While a fairly simple frame design, it offered some opportunities in terms of joinery, which is part of what makes our trade the fun that it is.
The House
The house overall is about 1700 square feet. The timber frame section is 22’ x 35’ and forms the center section including a great room with a half loft sleeping area, which looks over the living room below. There are wings off either side that will be conventionally built. A stone hearth will be made with stone off of the property, capped by a mantle that is incorporated into the timber frame. There will also be a porch around two sides that will be timber framed, but that comes later… The contracting and construction of the rest of the house will be carried out by Concord Homes.
The homeowner consulted with Gibson Timber Frames (GTF) and Falarc design (384-9019) to design a house that featured timber frame construction. Plans were revised and revised again until they reached the point that they met the homeowners’ satisfaction and finalized. The drawings were then brought back to GTF where shop drawings were drawn up and cutting of the frame began.
The Frame
This frame is made of white pine, cut and sawn locally. Traditional joinery that is the company’s trademark was used, including: curved knee braces , exposed and beaded floor joists, splayed scarf joints (used to join two timbers to make a longer timber, secured with oak wedges), and oak spline joints (used where two beams join at a post and don’t leave enough wood to use tenons and pegs).
The frame will mostly be closed in on the two long sides by the wings to be built later. The gables and roof (the ceiling first covered in tongue and groove pine) will be closed in with insulated panels (www.plastispan.com) for a quick and effective insulation system.
The Raising
The frame was raised at the beginning of this month on a beautiful, if quite cold, winter day. This day we had a light blanket of fresh snow to keep us on our toes (or backs as the case may be…). The frame went up without a hitch in one day, and the works continues with putting on the T&G and the panels.
This was a nice frame to end our year with: well designed, a nice size, some interesting joinery, and a nice location. For further information about timber frame construction contact Gibson Timber Frames at 613-374-2488 or www.gibsontimberframes.com
