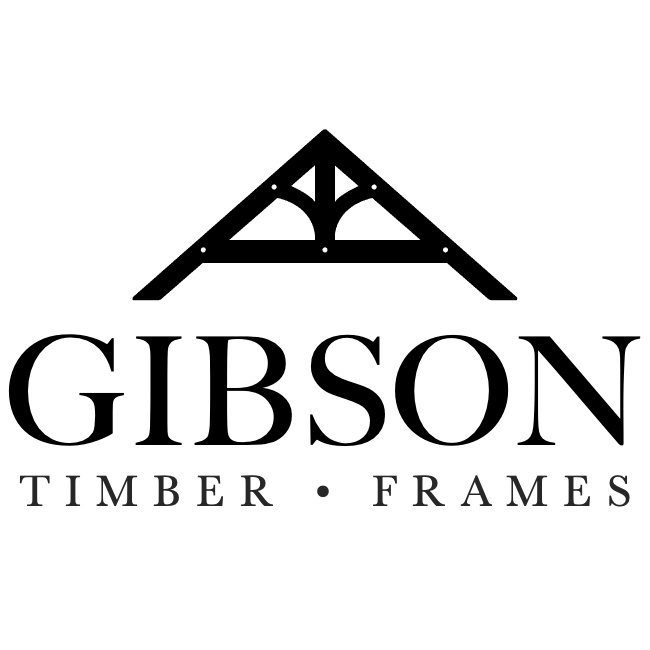Crowe Lake Timber Frame
Sitting high on a lot in the Bradour Farms water front sub-division, overlooking Crow Lake in the middle of Frontenac County, this timber frame makes a beautiful summer home.
The centre section of this white pine timber frame draws from the traditional Dutch timber frame style, using heavy roof purlins supported by queen posts. The large purlins supporting the timber roof give the frame a great deal of strength both structurally and visually. The queen posts in the gable end frame the glass and the beautiful view over Crow Lake. The main floor has a living room with the high timber ceiling, a kitchen and bathroom under the loft. The loft is a wide open room that overlooks the living room and gives an excellent view of the water.
The wings that extend perpendicular to the main frame are built with 2x6 walls and use timber trusses for the ceiling. This is a great way to carry the timber frame details into the rest of the house. The wings contain the dinning room on one side and the main bedroom on the other. The home sits on sloping ground, so there is a walkout basement done with insulated concrete that contains the guest rooms.
Expertly contracted by Hubbard and Company from Spencerville. This was an extremely well run job site. Hubbard and Company worked with Gibson Timber Frames through the design stage to ensure the frame fit well with their plans. They kept their time lines tight and the communication was strong. We look forward to working with them in the future.
Gibson Timber Frames builds custom timber frames in their shop in Harrowsmith, Ontario. They ship over Eastern Ontario and beyond. For more information about Gibson Timber Frames visit www.gibsontimberframes.com or call 613-372-5406. Also watch for their one week hands-on course this May.

