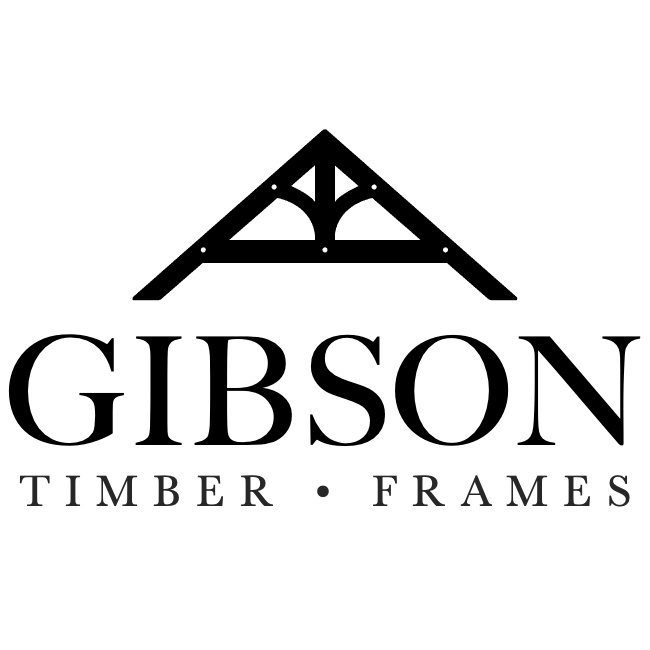Sharbot Lake Cottage
This cottage started when the clients purchased an antique log building and asked if we could repair and rebuild it for them. We had the logs delivered to our shop, and when the logs arrived in our yard and we started the re-construction. Mark Duffe, the lead log builder, quickly realized that there where not enough logs of sufficient quality to re-build the original structure. Working with the clients, we counted the good logs, and decided there were enough logs for an 18 x 18 log building.
Knowing that they wanted more space, they clients decided to purchase an 18 x 24 timber frame made by Gibson Timber Frames from antique hewn timber. Kandace Brown put together a design for connecting the two buildings, and the final plans were made. The log building holds the kitchen on the main floor and the master bedroom above.
The timber frame is the living room with an open ceiling in half and a loft bedroom in the other half. The timber frame also has a beautiful hammer beam truss in the open portion. There is a section of the cottage that is made of standard 2 x 6 framing that connects the two structures and creates the entrance, the stairway and the bathroom.
We raised the building last summer and it was finished in the fall and winter. Some of the left over logs were used for the floor joists. This building was a great use of re-claimed material and was a nice blend of log and timber framing.
Gibson Timber Frames is a professional timber frame shop located north of Kingston. We build new timber frames and restore antique structures. For more information about their work visit www.gibsontimberframes.com or call 613-372-5406.


